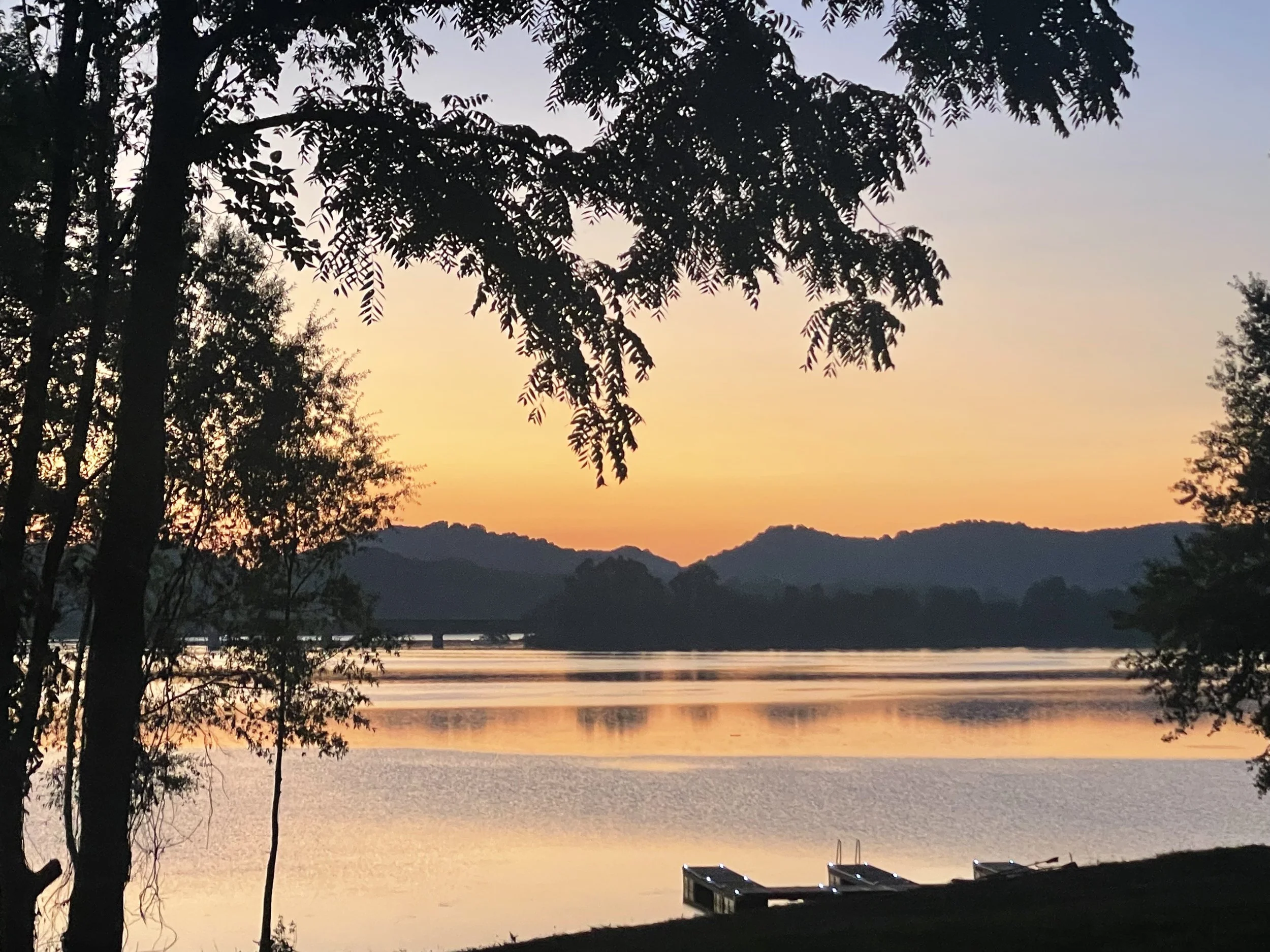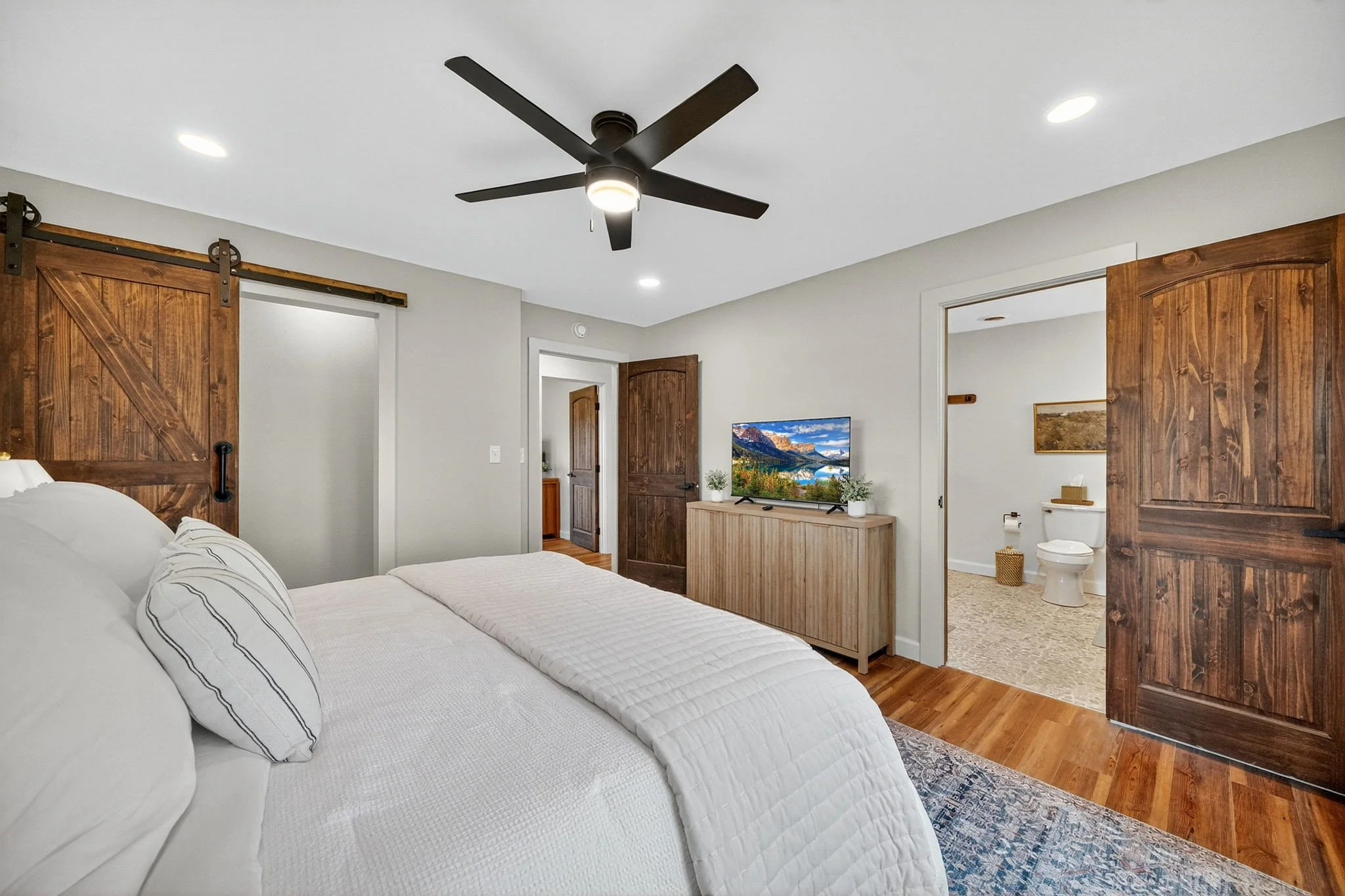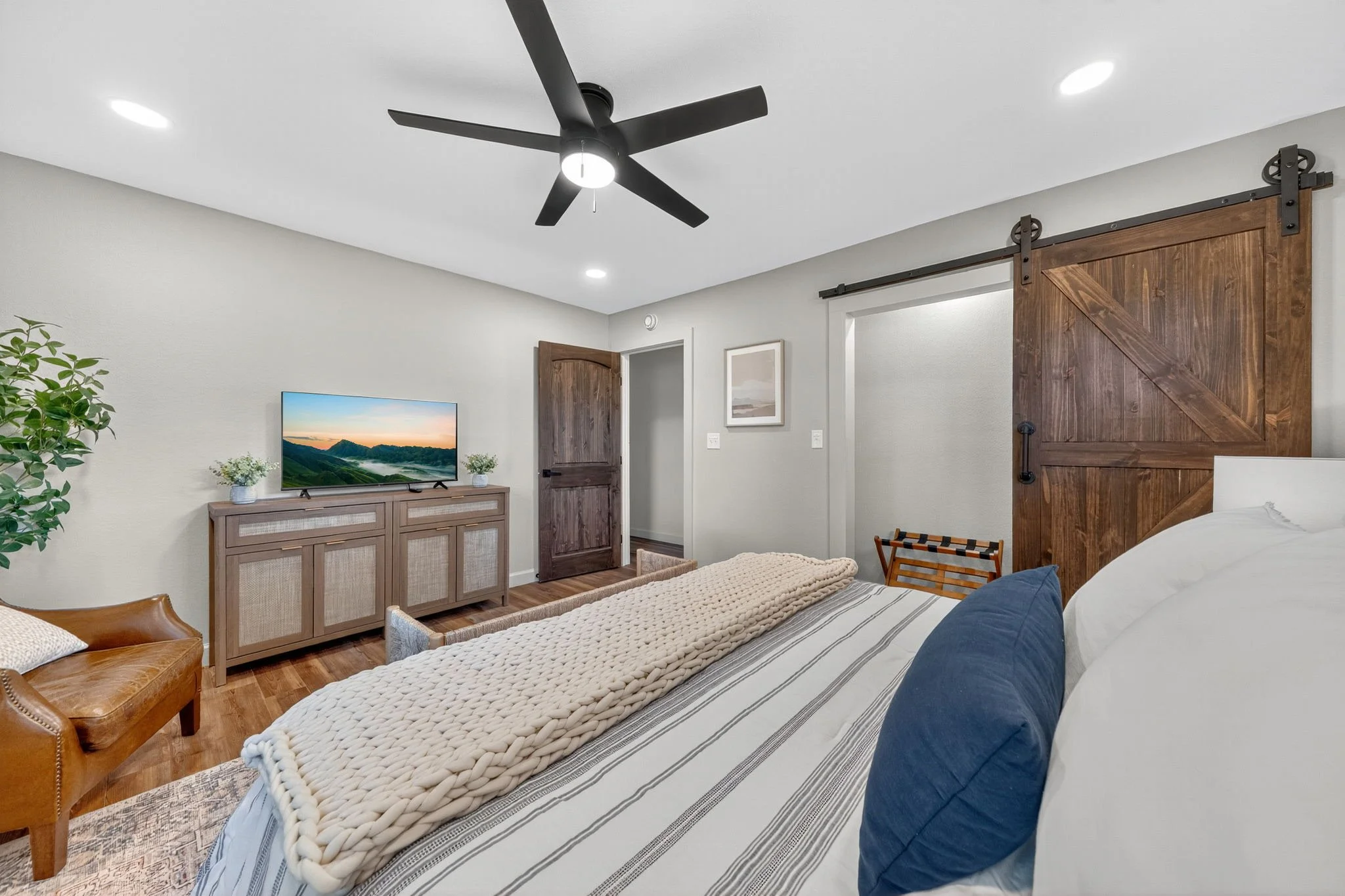All the Conveniences of Home
plus the choice of boundless adventure or pure serenity
This beautiful 4-bedroom, 2.5-bath lakefront home is designed for relaxation, gatherings, and unforgettable family moments. Step inside to a welcoming entry foyer, perfect for curling up with a book or simply unwinding. The spacious farmhouse-style kitchen is truly the heart of the home, featuring a gas range, farmhouse sink, two dishwashers, refrigerator, and wine cooler—ideal for preparing meals while everyone gathers around. For the kids, a large bunk room offers two individual queen bunk sets, providing four total queen-sized beds and their own TV for movies and gaming nights. The open great room draws you in with sweeping views of Douglas Lake and the historic railroad trestle, creating a stunning backdrop for everyday living.
Outdoors, the property offers more than just lakefront access. A peaceful pond graces the front of the home, while acres of open green grass and wooded trails invite daily walks, exploration, and adventures in every season. Your private dock on Douglas Lake sets the stage for endless water activities—boating, kayaking, swimming, fishing, or simply soaking up the sun. Evenings are best spent on the expansive patio, where there’s plenty of room for family and friends to gather. With a cozy gas fireplace, an outdoor TV, and surround sound, the space is perfect for streaming peaceful music, hosting lively game days, or sharing stories under the stars.
Bedrooms
Primary Bedroom
Bedroom 2
Bedroom 3
Each Bedroom has a king sized bed
Bunk Bedroom
Two bunk bed sets totaling (4) Queen-sized beds
Primary Bathroom - direct access from the Primary Bedroom
Large Walk-In Shower
His and Hers Sink
Bathroom 2 - shared bathroom for Bedroom 2 & 3
Walk-In Shower
His and Hers Sink
Half Bath - Adjacent to the Bunk Bedroom
Outdoor Shower
Bathrooms
Contact us
Interested in working together? Fill out some info and we will be in touch shortly. We can’t wait to hear from you!











